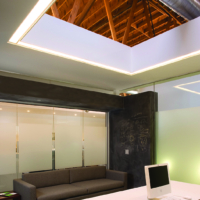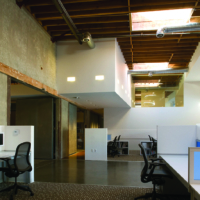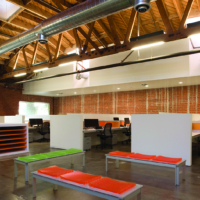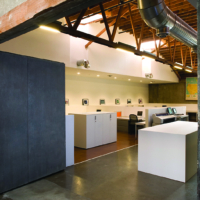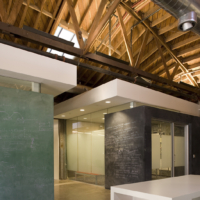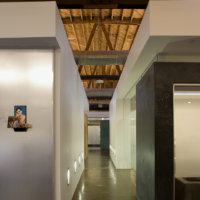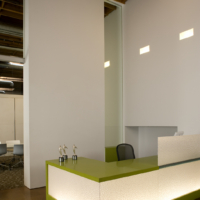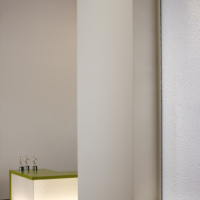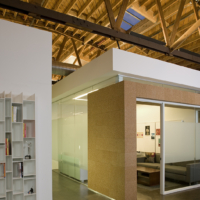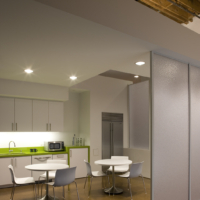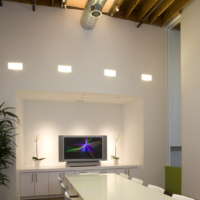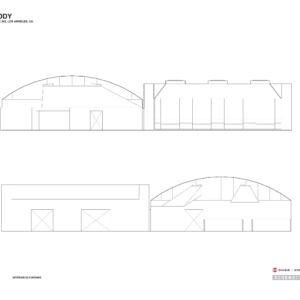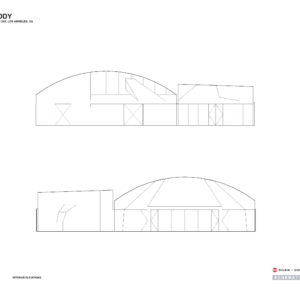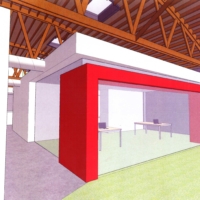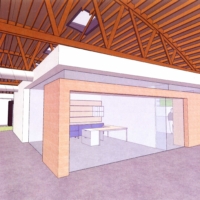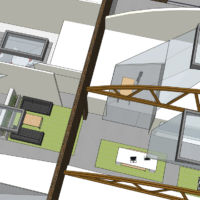Wong Doody
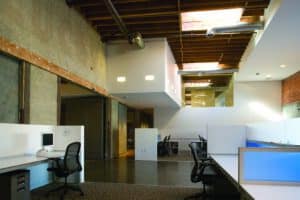
With offices in Seattle and Los Angeles, Wong Doody is an independent communications company that delivers advertising, design, media, public relations, interactive, and research services to a number of national accounts including Bank of America, T-Mobile, and Dairy Queen.
Wong Doody desired an office space that would communicate the agency’s ideals to prospective employees and clients. The company wanted the interior architecture to tell the story of Wong Doody’s values and reason for being. Key concepts were the importance of 1) a democracy of ideas, 2) having fun, 3) continuous improvement, 4) the development and cultivation of relationships with clients and colleagues, and 5) that the space reflect the quality of work that Wong Doody produces. The resulting space includes a reception area, conference room, offices, war rooms, a kitchen, breakfast area, lounge, editing bay, storage space, library, and open workstations.
The Los Angeles office of Wong Doody is the adaptive reuse of a former warehouse. While the shell of the building was mainly left unchanged, the interior construction partitioned the space to accommodate the company’s needs. The space is organized into three wings: a public wing flanked by two private work wings. All four of the public meeting/war rooms are in the center of the space, marked by rectangular enclosures. The private work wings include the creative zone, interactive zone, communications, administrative, and account executives areas.
The site used to be a shipping yard with immense refrigerators, most of which were kept and incorporated into the new design. These original refrigerator doors were used at various locales, including the main entrance into the facility and at the conference room, where the doors can be opened to bring in natural light that penetrates the room’s slotted roll-up aluminum door.
All of the workstations remain open to the soaring, exposed wood-beam ceiling, while a perimeter of original brick surrounds the space. A combination of skylights and punched-in fluorescent lighting illuminate the facility. The original concrete flooring remains throughout most of the space; the exceptions are in the reception, breakfast, entry, and lounge areas, which all have cork flooring.
The walls of the war rooms are dual functioning. In addition to enclosing the meeting spaces, they are clad in varying materials that can be used to develop ideas. Cork exteriors can be used for pin-up purposes; exteriors are dry-erase ready; chalkboard-painted walls are set for jotting notes or sketching ideas.

