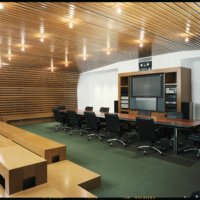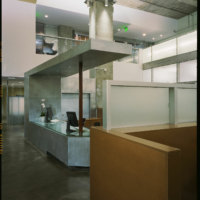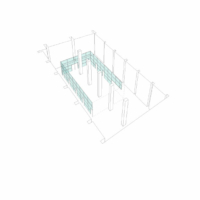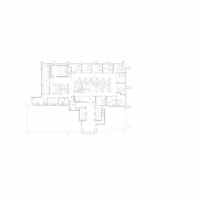The Firm
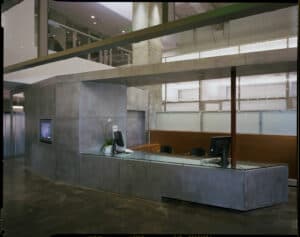
The Firm, a leader in international entertainment and brand management, looked to Shubin + Donaldson Architects to create a new office on Wilshire Boulevard in Beverly Hills. For a client that manages the careers of such varied performers as Korn, Limp Bizkit, the Dixie Chicks, Nick Carter, Vin Diesel, and Mary J. Blige, the architects created a complex space of light, glass, and aluminum.
To mitigate a dark, first-floor former bank space, the architects devised a backlit billboard of glass facing the open work space and defining the private office corridor to fill space with light. “It fools the eye,” says Shubin. “You know exterior windows are beyond so you think of it as natural light.”
The space is rich in its composition of aged rough concrete columns and a refined aluminum curtain wall system. “The layers of translucency enhance the 29-foot high open space,” notes Donaldson. The neutral palette of glass, concrete, and aluminum is accented by clear-sealed MDF for workstations and upper-level conference room.
The expansive conference room employs an MDF baffle system with acoustic material behind it. The angled baffle system echoes the plinth-structure of the reception desk, which also houses a monitor for broadcast of The Firm’s clients. Bleachers line one wall of the conference room to seat numerous employees during weekly office meetings.
The space is a rare combination of industrial materials with fine, precise finishing. Mechanical units had to be inside the space, and run along the ceilings of the offices. Shubin + Donaldson created a catwalk for access, which is hidden from view to those on the lower level.




