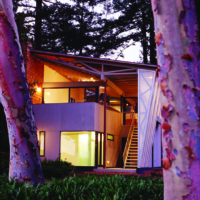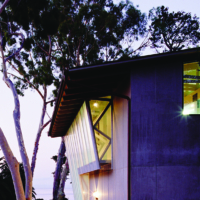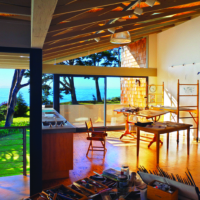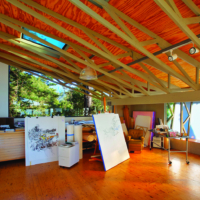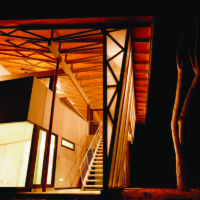SB Artist Studio
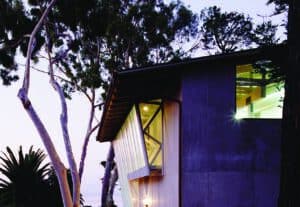
This open, loft-like auxiliary building offers an architectural experience that is distinct and separate from the main residence on the property. The building is sited to restrict views of the main house and to allow the structure to take advantage of sweeping vistas from its oceanfront bluff site, situated between the Santa Ynez Mountains and the Pacific Ocean. Spirited tectonics and an efficient plan give the structure its distinct architectural identity—a utilitarian object that is in dialogue with its site and reflective of its function.
The studio building’s design sustains a subtle tension between light-industrial references and the refined details of a custom residence. The thin roof is supported by exposed, pre-fabricated truss joists and is attached imperceptibly to a tall shear wall. The roof spans and shelters the stacked programmatic boxes of ground-floor guest apartment and second-floor art studio. Copper roof flashing and drainage downspout lend domestic finery.
The taller shear wall, which is wrapped in redwood shingles – suggesting a relationship to the main house—anchors the structure, allowing the roof and opposing wall, which intersect asymmetrically, to appear as if they are about to float away from their solid, rectilinear counterparts.
The exterior wall is constructed of the same pre-fabricated joists, positioned vertically and covered in Thermoclear, forming a translucent skin that radiates daylight into the spaces. At night, when lit by interior-mounted lighting, it exudes a glow from within, giving the impression of a Japanese lantern.

