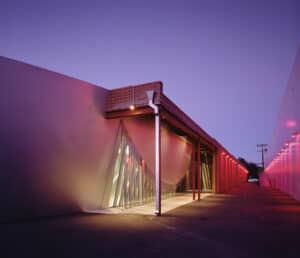Mindfield

Mindfield post-production facility is an adjunct to the award-winning design for Ground Zero Advertising, effectively doubling the size of the agency’s headquarters. The two buildings are separated by the alley between them, but connected in design detail. Selected design elements from Ground Zero’s headquarters such as the prefab trusses have been intentionally included in Mindfield for conceptual consistency. A rhythmic repetition of tightly spaced metal trusses forms the dramatic circulation spine that travels the entire length of the building (240 linear feet).
The basic open-plan work space is continually intersected by arcing aluminum-clad walls that weave in and throughout the floor plan. These bold architectural statements result in a series of abstract and dynamically shaped volumes that are used as meeting rooms, editing bays, display nooks, kitchen, and passageways. The six editing bays are given further design definition with walls surfaced in cold-rolled steel sheets that will be allowed to age to their natural patina. Materials converge as steel meets aluminum in the architectural details of the editing bays.
The project addresses the street with a dramatic entry resulting from the play of walls and volumes. The main conference room is defined by an arcing wall that extends through to the exterior and forms the entry vestibule.

