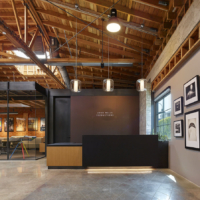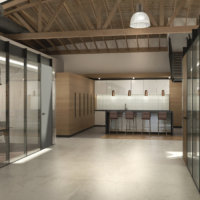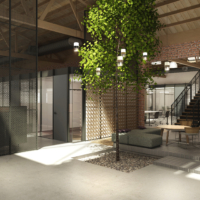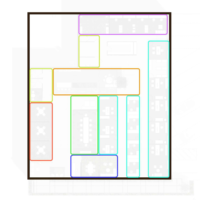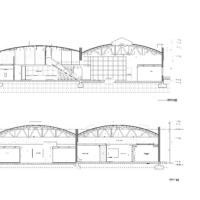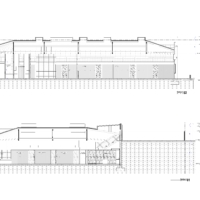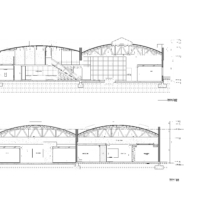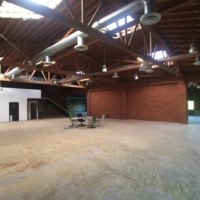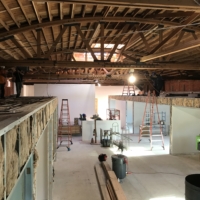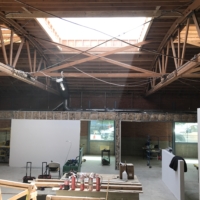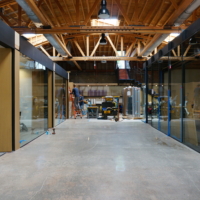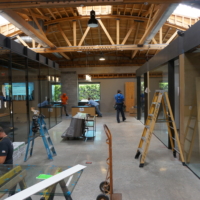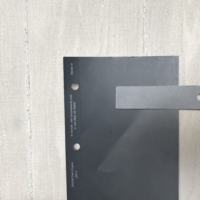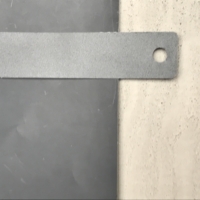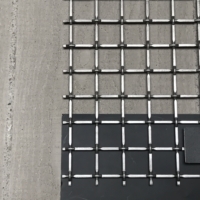John Wells Productions
- Location Los Angeles
- Year 2018
- Size
- Status Built
- Materials Steel, Custom Screen, Wood, Concrete, Glass,
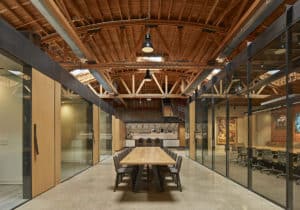
In a change of pace, John Wells Productions was looking to grow into their own space, previously working out of the Warner Brother’s lot. Within the expansion there was a desire to create purpose-built spaces while retaining a relaxed home feeling. The form factor of the traditional Japanese Bento Box was used to inform the office’s layout. Borrowing from the utilitarian format, the office orientation was optimized for efficiency with areas separated based on usage, and break out areas in-between.
The project began as two old bow-string buildings that were combined in an extensive core & shell construction, allowing for structural retrofits and the introduction of large skylights to open up the space with natural light. With this re-use of the building, the high ceiling spaces were utilized, capturing an open air feel. The creation of micro architecture spaces within the building worked to reinforce this feeling with clear divides between working rooms and communal space. This is most prominent in the entry corridor where a central table commands the center of the room with flanking small and large meeting rooms.

