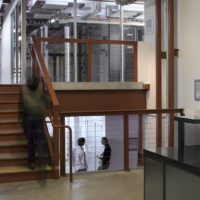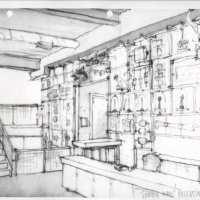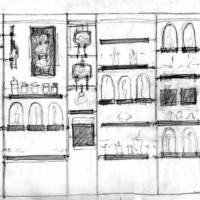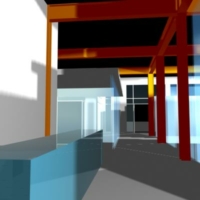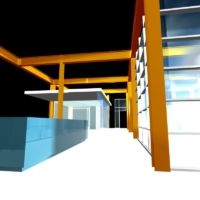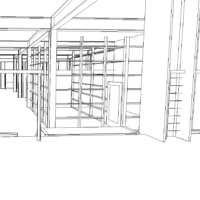Hydraulx
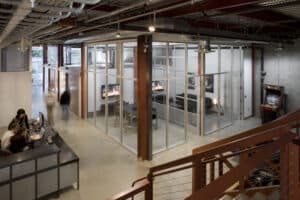
Hydraulx is a special-effects house for the entertainment industry. This four-level, 15,000-square-foot space was raw when the client acquired it. Rooms were built for multi-purpose use and flexibility to keep up with the constant changes in the post-production industry. Space planning was crucial to providing the right environment for clients and artists—spaces that were at once private, almost warren like, as well as spaces that could accommodate collaborative group efforts.
On the Main level is reception, a fish-bowl conference room, artists’ work rooms, editing bays, private offices, and main kitchen. The lower level has custom workstations and a double-height library. The mezzanine is home to the Machine Room—the brain of operations, which houses powerful computers that serve multiple sophisticated workstations. This level also provides the client lounge. On the Upper level are screening rooms, the owners’ offices, kitchen, and terrace.
The architecture, in many ways is expressing the operation of the machine. The material truth of exposed structure and raw industrial materials defines the palette employed to create the workspace. Glass, steel, aluminum, perforated metal, acrylic plastic, and clear-coated MDF are joined with exposed details or forced to perform with precision as furniture. Small touches of Douglas fir soften the space.
Custom-designed workstations are powered by intense overhead cable that became a design opportunity, threading throughout the space. Cove lighting, wall-washer lighting, and uplights glow through translucent acrylic; there is no direct lighting that could cause interference on computer screens. Concrete flooring is consistent through the design.
Both private and work-group bays foster communication and deter competition. A deluxe editing bay accommodates clients, with a sofa and 65-inch plasma screen so they can simultaneously view the artists’ work as it’s conducted at individual terminals—no more hunching over the computer. Senior staff have semi-private offices.
The large, $1-million screening room on the top level accommodates 18 people and has a 22-foot screen; a smaller screening room holds eight people. The owners’ offices open onto a large terrace and the upstairs kitchen with a small deck. Employee gathering space on the main-floor kitchen area is bathed with natural light. An expressive light fixture is used in the kitchen, and Walter Knoll furniture is specified throughout. The Client lounge overlooks the light-filled lower level library, which has full-height windows and 18-foot shelves. A drop ceiling in the client lounge creates a more intimate environment in the broad and open space.


