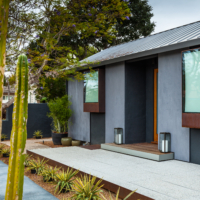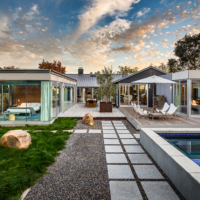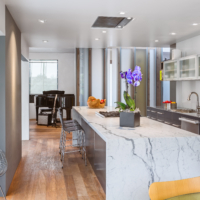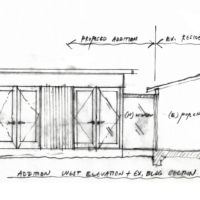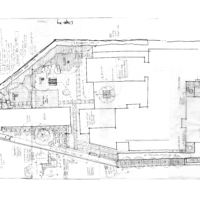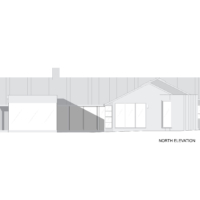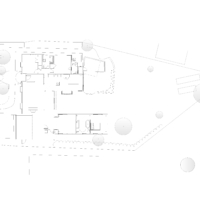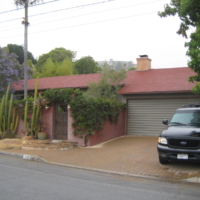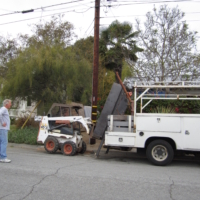CL:20
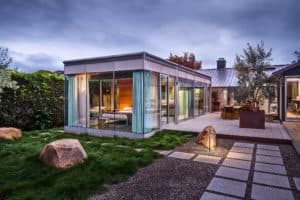
CL20 is a 14ft. x 34 ft. prototype addition to a suburban ranch house that minimally connects to the existing house through a transparent glass box, optimizing interior day lighting. The kit of parts includes many “off-the-shelf” components and sustainable energy features such as exterior shades and privacy screens to reduce solar gain on the west wall. A flat roof provides a platform for a photovoltaic array to service the new addition as well as the existing residence. The design deploys pre-engineered, pre-fabricated structural steel moment frames that bolt to a standard concrete slab. The steel moment frame supports the flat roof, thus providing all the vertical and lateral support necessary for the entire structure, eliminating exterior shear walls and allowing for floor plan flexibility.
Resource Efficiency
The flat roof provides an excellent platform for a photovoltaic array to service the CL20 and existing residence. The interior walls and ceiling are reclaimed clear Douglas fir.
All lighting is LED, and heating/cooling is provided by a high efficiency Mitsubishi split system.


















