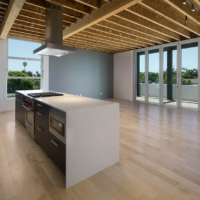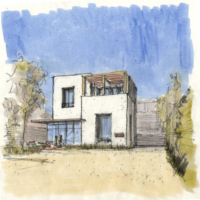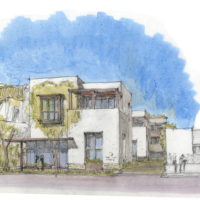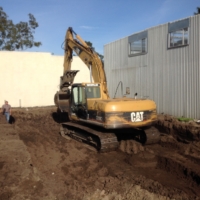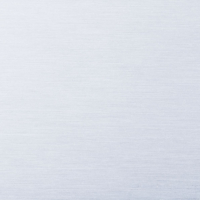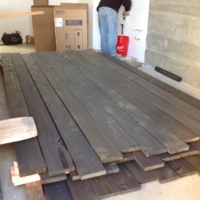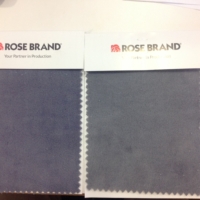Anacapa Studios
- Location Santa Barbara
- Year 2017
- Size 10000
- Status Built
- Materials
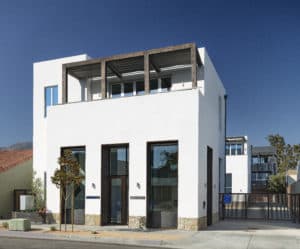
Envisioned as a “creative compound” for living and working, the campus represents a serious financial and lifestyle commitment to the downtown area.
Anacapa Studios is a three-building mixed-use complex on lower Anacapa St. in Downtown Santa Barbara. – From an urban design standpoint, Anacapa Studios stitches into the historically commercial/manufacturing neighborhood by minimizing the mass of the project and breaking the 12,000 SF development into 3 separate 4,000 SF buildings. The buildings are 3 stories tall with fourth story roof decks, held off the property lines to allow circulation, light and air to penetrate all four sides of the buildings.
Anacapa Studios is intended to be a creative space that supports architectural R&D projects and includes a workshop with 3-D printers, laser cutters and other tools for advanced fabrication. The front building has a gallery space with a public storefront facing Anacapa Street for display of creative projects built on campus or in collaboration with other fabricators.
Anacapa Studios includes a living unit in each of the buildings on the upper floors. These living units are high ceilinged loft like spaces with generous patios, roof top decks, a solar powered hot tub and views to the Riviera and Channel Islands. Private “courtyard” spaces are created between the three buildings for parking and landscaped ground level open areas.
Robin Donaldson AIA, partner in ShubinDonaldson (SD) Architects developed this live work campus for his 20 person Santa Barbara design office. Living on campus allows Robin to integrate his personal life with his life-long passion of practicing Architecture. Robin lives in the back building with his family and two Rhodesian Ridgebacks.








