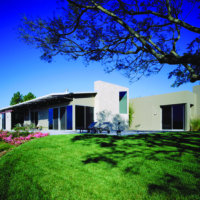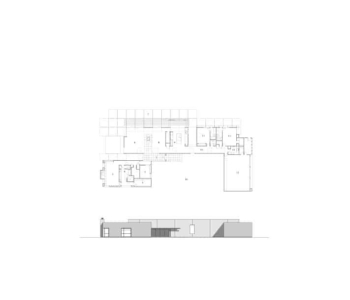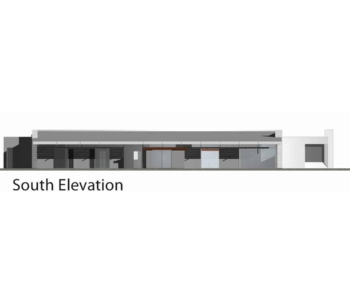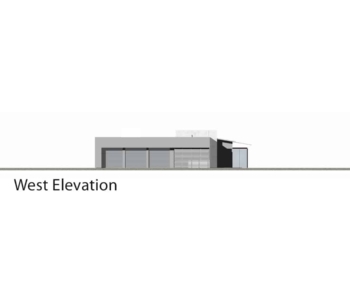Montecito Residence
Category : Single-Family Residential
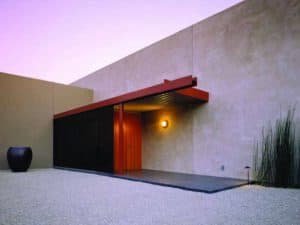
This residence is one of few contemporary designs in the area. It is distinctly organized with one main axis or spine that runs along the whole structure. The center of the building features the public areas with a shed roof over a long gallery for art.
The open plan emphasizes space usage and contemporary living. A sculptural glass-and-steel fireplace separates the living area from the dining room.
The far north-end block serves as the master bedroom and bath. The two-bedroom guest quarters are at the opposing end, and adjacent to a three-car garage. An exposed rafter system brings stability to the metal roof, while the walls of the house are plaster and glass.










