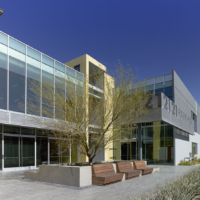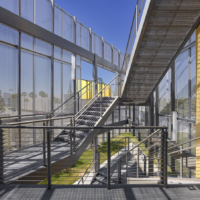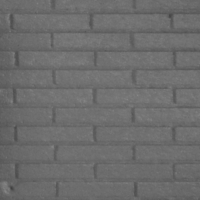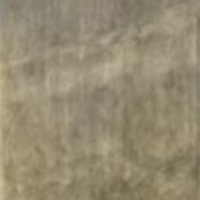2121 Park Place
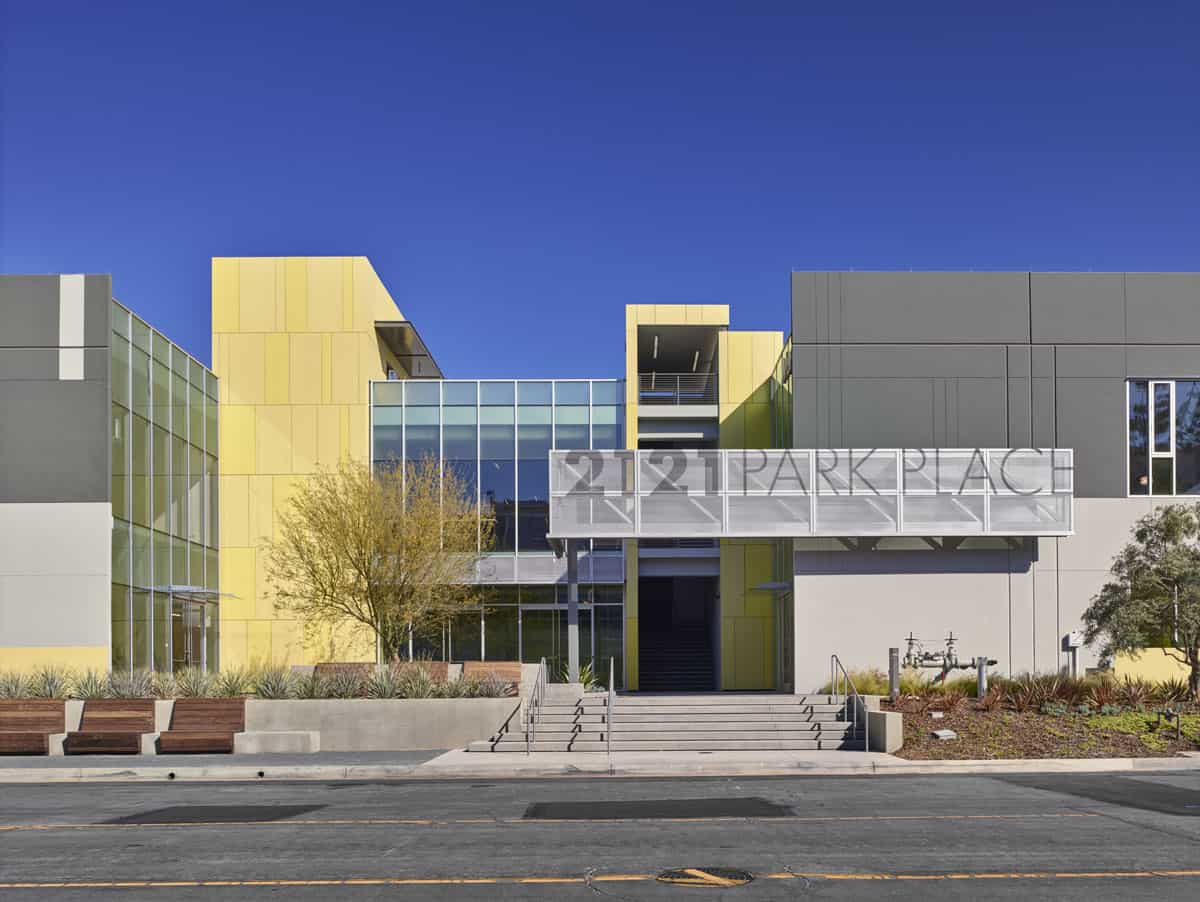

An adaptive reuse project in El Segundo, California, a two-story concrete tilt-up building has been skillfully repositioned into a creative campus through strategic interventions that resonate with the new values of “cultural creative.” By transforming an anonymous 120,000 SF concrete “windowless bunker” from the 60’s in an industrial area into a vibrant creative workplace, the building has become attractive to a new type of tenant and a magnet for talent.
The design team created openness, connectivity and energy by subtracting structure, articulating openings for daylight, integrating landscaping, and adding connective architectural elements. A central courtyard was extracted from the building mass to create an active center. Double-height glazing connects the indoors and outdoors visually. Scored reveals on the concrete façade simulates block paneling, resulting in a more substantial expression. Through the use of warm, contemporary materials, colorful and variegated landscape design, as well as corporate identity branding elements, the transformation has become a catalyst for the emergence of a vibrant creative district.
An adaptive reuse project in El Segundo, California, a two-story concrete tilt-up building has been skillfully repositioned into a creative campus through strategic interventions that resonate with the new values of “cultural creative.” By transforming an anonymous 120,000 SF concrete “windowless bunker” from the 60’s in an industrial area into a vibrant creative workplace, the building has become attractive to a new type of tenant and a magnet for talent.




