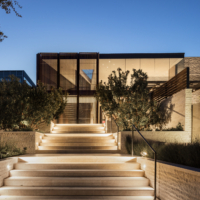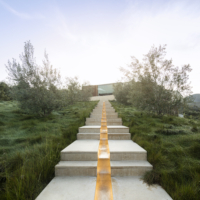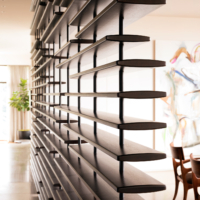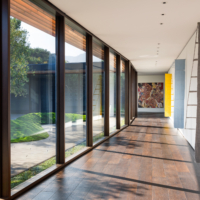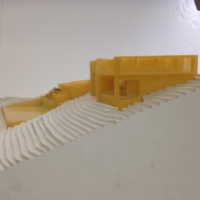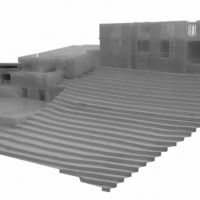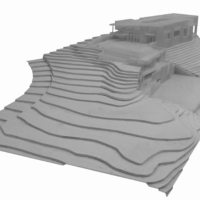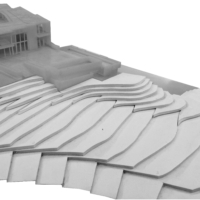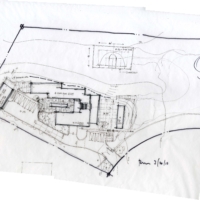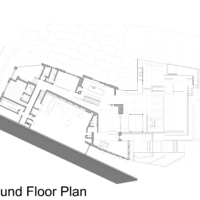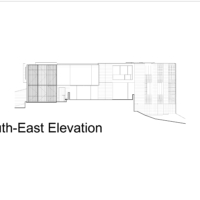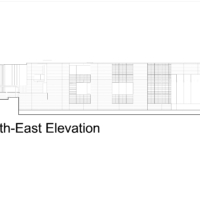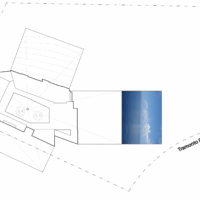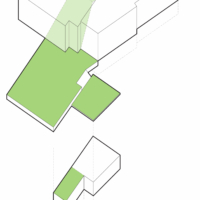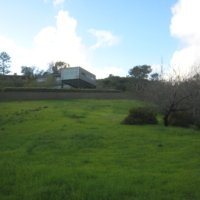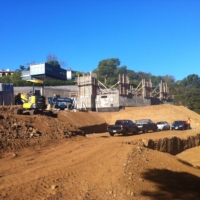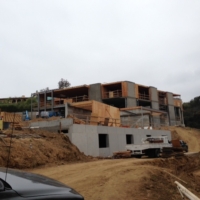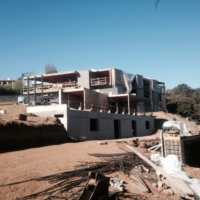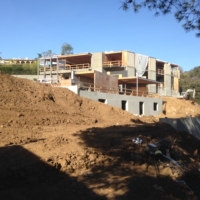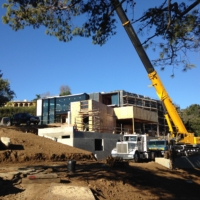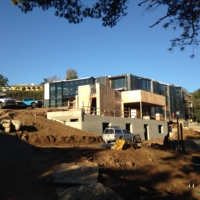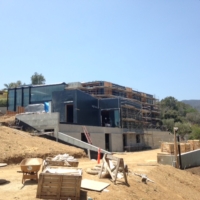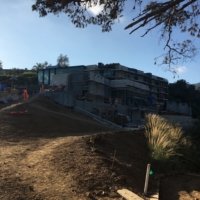Tramonto
- Location Pacific Palisades
- Year 2018
- Size 17000sf
- Status Built
- Materials Wood, Steel, Glass, Limestone, Concrete
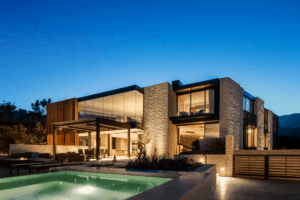
Located in Pacific Palisades California, the Tramonto Residence is a contemporary single-family home which integrates the natural beauty of an adjacent State Park, vistas overlooking a canyon, the coastline toward Santa Monica, and the Pacific Ocean.
The diffusion of the built form defines the approach for this 17,000 sqft single-family residence (14,500 sqft main house and 2,500 sqft accessory building) into the surrounding landscape. The two-acre site embraces the steep topography, contending with the context to inform the building’s siting and orientation. Each portion of the project is terraced into the natural contours of the hillside, breaking up the overall building mass while using its sub-grade structure to reinforce the hillside. The landscape is planted to encourage indigenous wildlife and incorporates a grove of 200 new trees as well as drought-tolerant plants to complement the native flora.
Three principal axes organize the building’s design. The first orients toward the view of the ocean, the second responds to the adjacent property line, and the curvature of the natural topography defines the third as it bends up the canyon. The building’s design characterizes the appropriation and connection of two open terraces. One semi-public relating to the outward expression of the home with vast stacking slider-doors to a grand patio, and an infinity-edged pool spilling the views over to the landscape and ocean vista. The other is private, referring to the inward relationships of the residence and connecting the most discreet and protected areas.
The program is divided into two principal masses terracing with the natural contours of the site defined by a limited material palette of limestone, high-performance glazing, and dark ipe wood. The two-story main residence contains the bedrooms, offices, living/dining spaces, theater, and wine room while the separate two-story accessory building includes the gymnasium, guest quarters, and a recreation room overlooking a play-court all nestled into a natural grove of existing trees on the lower hillside.
The lower of two site entries passes an oval landscaped area encircling a feature California Live Oak tree on axis with the house via a stepped water runnel. The upper site entry is more private with direct access to the garage, tucked behind the primary living spaces at the main level. In this arrangement, direct and easy access to the home is ensured with the program spaces organizing themselves to take advantage of views and outward amenities. Despite the garage being set deepest against the hillside, natural light and a connection to the upper courtyard above are established via a series of custom shaped oculus skylights.
Adjacent to the main entry, the feature stair to the second level of the home triangulates the circulation with a mezzanine space and upper bridge around a reflecting pool that mirrors the sculpted underside of the assembly. Each of the 19 cantilevered treads are 3D milled from seven-ply laminated Sapele Mahogany wood and were studied iteratively to create a structurally interlocking relationship. A row of darkened vertical steel rods at their outboard end supplements lateral support while also serving as a protective guardrail. The carved wood treads are fluted in profile, subtly tapering along their length adding a dynamic contrast to their mass and an organic subtext to their dialogue with the building’s geometry.
The building volumes are organized to promote optimal opportunities for natural lighting and passive ventilation. Situated at the upper end of the site, the natural flow of the landscape directs sea breezes toward the building, while large openings assist in drawing the movement of air through the house. A variety of simple shading strategies are employed including large covered overhangs, an exterior trellis, and slatted ipe wood screens all designed to mitigate sun load by shading the abundant southern sun. On-site prototypes were mocked up during the design process to assess their performance and optimize adjustments. The two-story tall vertical louvered system at the main entry can be dramatically opened accentuating the unobstructed view beyond and creating a dynamically expressive moment at a prominent corner of the residence.
Tramonto Residence embodies a truly contemporary Southern California attitude. Overlooking the Pacific with an open approach while feeling secluded and nestled in the coastal mountains, Tramonto Residence negotiates the challenging topography with sensitivity and strength – substantiating its position through defined massing and a natural and elegant material palette. The design embraces the surrounding climate, landscape, and vistas to embody the principles of indoor/outdoor living which are essential to these unique sites situated on the coastal bluffs of Pacific Palisades.










